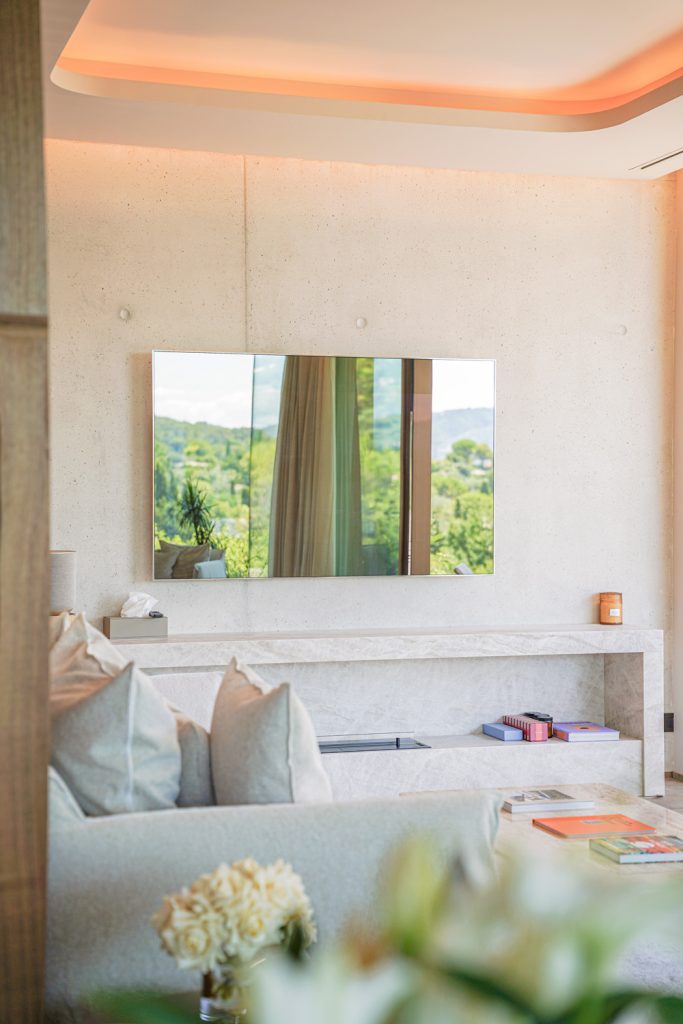
With a surface area of 250 m², Villa Flora has been designed to combine bright spaces & contemporary comfort. Large bay windows flood the double living room & dining area (60.41 m²) with natural light, highlighting natural & authentic materials.
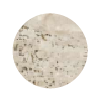
Travertine
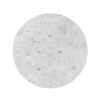
Polished concrete
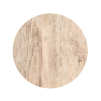
Solid wood
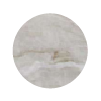
Taj Mahal stone
The interior design, created by a renowned decorator, features a soothing palette of beige & taupe, accentuated by natural textures such as polished concrete walls, travertine in the bathrooms & kitchen, and Taj Mahal stone for the fireplace & decorative details.
The double living room & dining area (60.41 m²) offer a bright & elegant reception space, adorned with refined decor & a modern Taj Mahal stone fireplace. Large bay windows provide total immersion in the villa’s lush & peaceful surroundings.
Villa Flora can accommodate up to 8 guests and is equipped with underfloor heating & air conditioning, ensuring comfort & exclusivity for its occupants in all seasons.
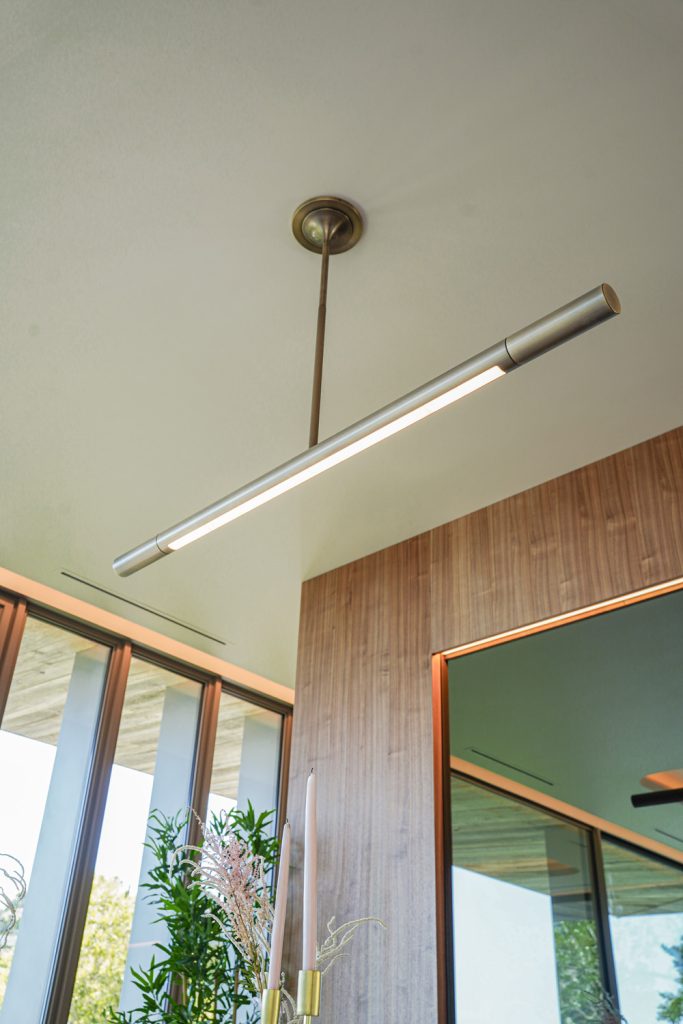
The soothing palette of beige and taupe complements the rich textures of polished concrete walls, Travertine stone, and solid wood flooring, exuding a sense of warmth and sophistication.
The interior design features a soothing palette enhanced by natural textures such as polished concrete walls & travertine in the bathrooms.
Every room has been designed to enhance the villa’s stunning natural surroundings while ensuring absolute comfort and privacy.
The Master bedroom (53.13 m²) is a true luxury suite, featuring a spacious walk-in closet, a travertine bathroom with a shower & bathtub, and a private toilet.
A direct access to a private garden ensures total privacy & a soothing atmosphere.
Located on the ground floor, the 3 guest rooms (20.87 m², 21 m², and 32 m²) offer an intimate & comfortable setting, each with its own en-suite bathroom & private toilet.
They also enjoy a garden view, ensuring serenity & well-being for all occupants.
Open to the dining area, the kitchen (20.90 m²) is a true convivial space, equipped with a visible wine cellar & a functional central island.
Crafted from noble materials such as Taj Mahal stone, it is ideal for entertaining, blending aesthetics & practicality to meet the expectations of gastronomy enthusiasts.
On a 1,400 m² plot, Villa Flora offers a unique outdoor experience.
Its Mediterranean-inspired gardens are enriched with several outdoor living areas:
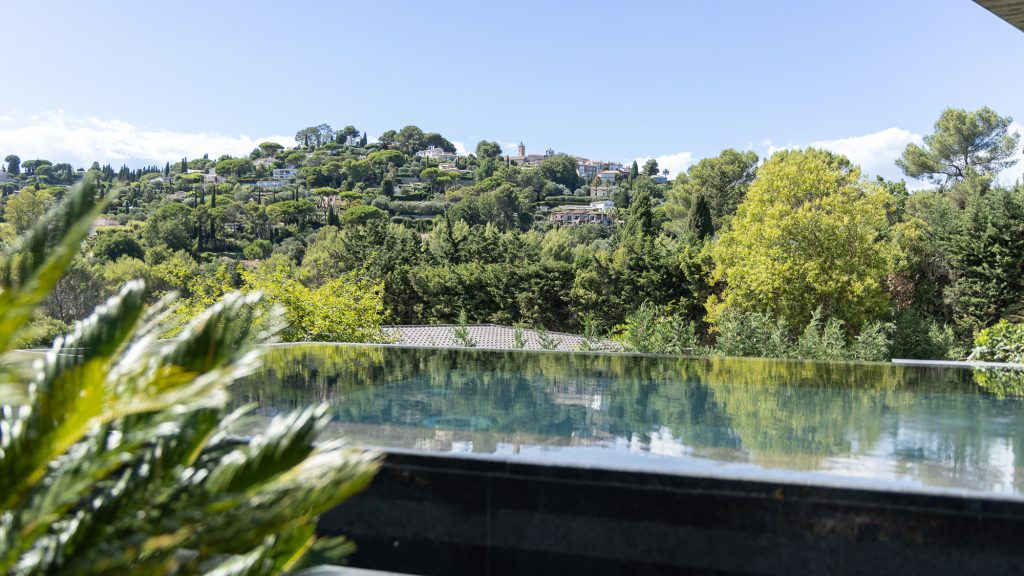
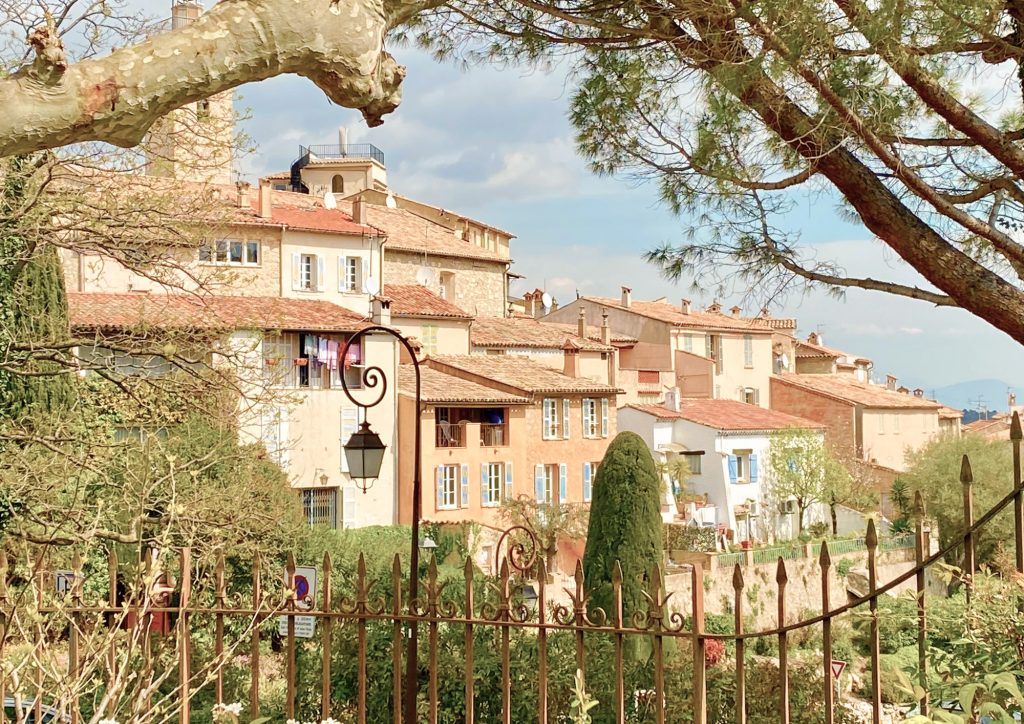
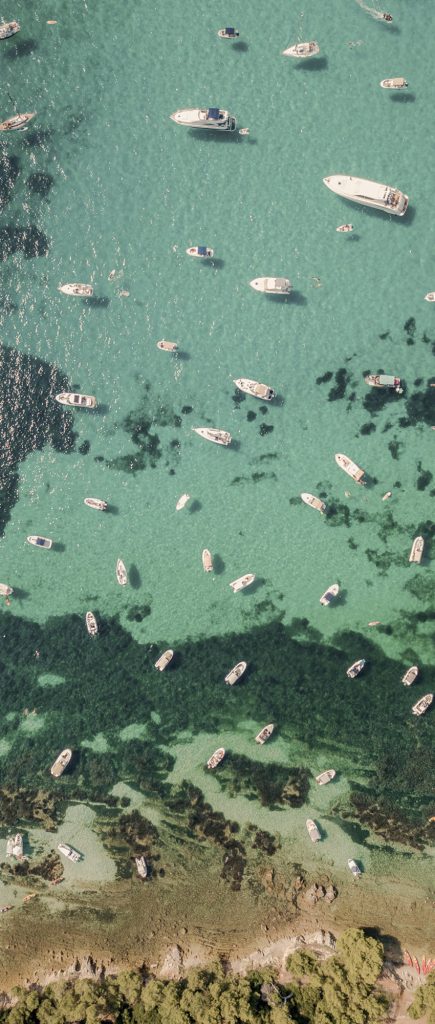
A spacious independent studio annex planned for 2026.